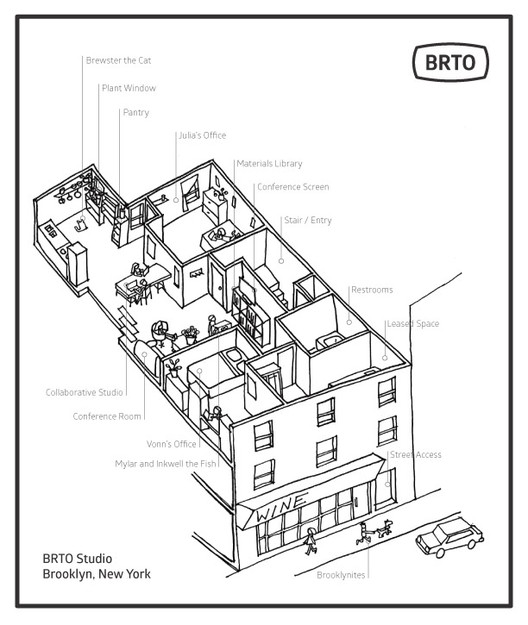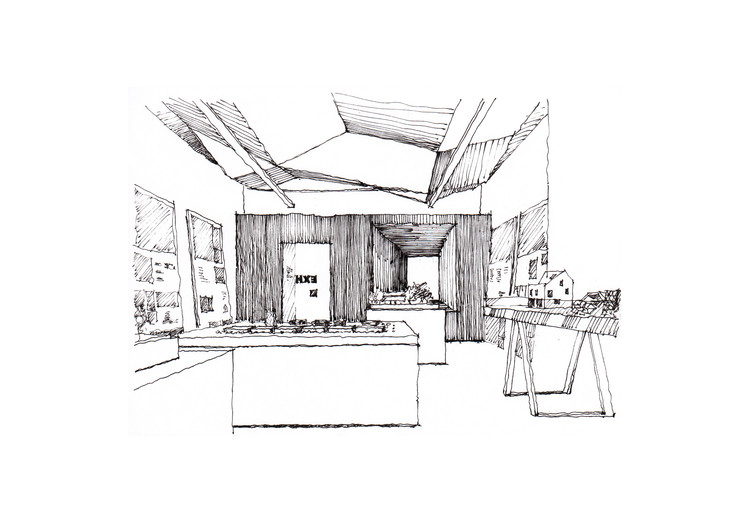
Last month we put out a call to our readers to show us where they work. It was a pleasure to receive so many submissions, each showing the particular talent and creativity--and, the incredible geographical scope--of the ArchDaily community. These are our favorites (in no particular order). Enjoy and submit your own drawing in the comments.
1

Description: "This is a series of the desks I drew on, from childhood, to high school, to architecture school. Observing what changes, and what remains."
Location: Ottawa, Canada
Gif submitted by Don Dimanlig
2

Description: "Pro-Form Architects' office is on the 7th floor, slightly higher than the roofs of ordinary residential buildings, hence the image of the whole city flows into the horizontal window of the office, juxtaposing with models, plants, led screens and colleges."
Location: Shanghai, China
3

Description: "For two hours a day, we let our computers cool down and meditate together - Vo Trong Nghia Architects in HCMC"
Location: Ho Chi Minh City, Vietnam
4

Description: "Traditional decoration of workspace."
Location: Noshahr, Iran
5

Description: Karim's dream office.
Location: New York, NY
6

Description: Tucked away in the tropical wilderness of the city of Goa, India, is my office. The location and the large volumes make it a challenge to work! I am fortunate to have had the opportunity to work in such an inspiring environment, a structure that truly embraces nature in all its glory! My favorite detail is of the textile fan - something that i haven't spotted anywhere else. The giant openings invited all kinds of fauna within the structure - including kingfishers, peacocks and even cobras! It is hard to summarise this work experience in a few words, but the peace and tranquil of that space lingers on, even after one walks out of the office
Location: Goa, India
7

Description: I rely on my tablet quite a lot these days, for tasks ranging from conceptual design to documentation and markup, and all other things became peripheral to this portable workstation.
Location: Vancouver, Canada
8

9

Description: Working routine of a workaholic employee
Location: Bangkok, Thailand
10

Description: "An idea, the process of creation, the development of a project needs a space, associated with a place and to make it its own. Teamwork always has a common concept. The idea behind Taller Independiente is centered on creating a workspace that's collaborative and close to the clients, in addition to a warm, comfortable atmosphere achieved with wood as the main material, used in commercial off-the-shelf dimensions, allowing a high impact and low-cost intervention that materializes the idea of common workspace and close relationship with people."
Location: Concepción, Chile
11

Description: This is my Freelance, home office that is capable of being a place for work as well as relaxation.
Location: London, England
12

Description: A sketch of my desk after office hour. Yes, I am working late! Our office workspace is a customized 1.8m x 1.3m desk with open shelves as a partition between 2 people. This is to achieve more transparent "office partition" and to make the office environment less corporate. However you could cover it with books to avoid eye contact with your colleague. The open shelves are designed to take up to approximately 30 office binders, a calendar, a couple of books, and a pillow that was a Christmas gift. More open shelves are tucked below the table if the above-mentioned storage is still not enough. These open shelves are deep enough to store A1 drawings and binders for our on going projects. Post-it notes cover most of the space on top of the monitor, containing various notes and information from birthday wishes to the contractor’s phone number. On top of the telephone on the left side is an important list of office extension numbers in case we need to forward calls to other colleague when our admin is busy. At the other end is where we display our latest artist’s impression of our favourite on-going project.
Location: Singapore
13

Location: New York, NY
14

Description: Time is not an issue in an architectural office.
Location: Rosà, Italy
Gif submitted by Didonè Comacchio Architects
15

Description: My workspace on a September morning, after a week of intense work, with coffee, classical music and some inspiration.
Location: Bucharest, Romania
16

Description: Broadway Malyan is an architectural practice with 16 international studios and projects in 43 countries. Lisbon studio is located in the iconic Rossio railway station, at the very heart of this hilly city. From its large windows we can look at the castle towers, the main Rossio square and its national theatre building. We get a thrill out of walking up and down the mezzanine staircase, even in the busiest days!
Location: Lisbon, Portugal
17

Description: "This is my sketch of our architecture studio at Surabaya, Indonesia. We work in small house, and the sketch refers to the workspace of our office. We believe that architecture studio will never be as clean as the other office, because design activities are so complex and dynamic. But in our hectic daily activity, we still believe that we should balancing our body & soul. That's why we dedicate the room near the workspace as prayer room. And until today, we don't expand the working space to that room and enjoy the jostle condition :)"
Location: Surabaya, Indonesia
18

Description: "I had always felt pretty spoiled during my time at YSoA, so I was rather eager to replicate my workspace at school having recently graduated and returned home. Here it is, complete with all the junk and collectibles in all its clutter glory."
Location: Toronto, Canada
19

Description: "As an architecture student in Bangalore, India- my workspace was my dorm room. It put an odd twist to 'work from home'. I think the sketch also captures how we work as architects- each design is a product of hundreds of influences that come together in the strangest of ways. It was probably the most cramped place I had lived/worked in, but who says luxury helps the creative process?"
Location: Bath, UK
20

21

Description: "My workspace is my room. These drawings are part final graduation project, Minimal Housing-Minimal House. The drawings were done by hand on a graphic tablet in Illustrator."
Location: Granada, Spain
22

Description: "Internal hand drawn sketch of the Livraria Lello in Porto. Black ink onto cartridge paper. This is one of the most beautiful workspaces I have ever experienced. My architectural thesis was based in Porto and many hours were spent researching the city from within this beautiful library."
Location: Bath, UK
23

Description: "An entrance, an exit, a chair, a desk, books, pencil, laptop and a human; none of these can equal the empowerment of space through ideas and imagination, they can only make the desk fly, and finally, the client makes it land."
Location: Chinchina, Caldas, Colombia
24

Description: "Like many design offices today, openness and natural light are the key organizing elements in my work space. I’ve come to realize that this allows for my engagement and appreciation on the many projects, activities, and subtleties going on in the office that otherwise might have gone unnoticed. This includes catching up on a soccer game that someone else is watching and/or learning about a very specific detail that someone is working through."
Location: Los Angeles, California
Gif submitted by Bernardo Terán
25

Description: "Diagram of workspace with view of nature and connected to the world."
Location: Colombia
26

Description: "Watercolor sketch of my room in student residence in Paris at 2 pm."
Location: Venezuela
27

Description: We're Out: Taller de Arquitectura, an architecture and design firm that in a phase of growth, located in Bogotá Colombia. The studio is made up of architects and engineers that follow your site that helps up so much in our day-to-day work. We also realize projects that show differences through design and quality of finishes, demonstrating that at all times a good design doesn't have to be expensive. The drawing that we've done mixes drawings from the team. We hope you like it."
Location: Bogotá, Colombia
28

29

Description: Here I show my room in my house where I work using a collage. I pasted all the textures of the room and the positions in which I normally find myself when I work.
Location: Mexico City, Mexico
30

Location: Belo Horizonte, Brasil
31

32

Description: "My dining table has been my study- companion for the past 15 years, even through Architecture college! Designed by my Uncle about 30 years ago, it is composed of timber (teak wood) sections that make up the framework. The finished surface is a yellow laminate - a sort of plastic sheet - that has survived all kinds of stains and abrasion with time. I give great credit to this seemingly unassuming table, placed bang in the center of my house. Because of its large size - 6 feet X 2.5 feet, it makes for a perfect dining set-up. Somehow, whoever comes to my house feels ‘settled,’ only when at this table!
Of late, however, it plays the role of a Work desk full-time, and dining table part- time! Also triples up as a conference table at times. I am happy to illustrate my favorite piece of furniture - in its everyday state. It accommodates everything possible - including my pet cat!"
Location: Pune, India
33

Description: "It is the people, really, that make the 'workspace' a 'workplace'. This is a sketch of my old office in India with the variety of energetic personalities that made architecture happen. Design comes out of wisdom, dialogue...and last-minute panic! We also had one of those old ammonia-printing machines."
Location: Bath, UK
34

35

36

Description: "Bay 7 of Planning Systems Services studio.
Medium Artline Pen 0.4
Time 40 minutes"
Location: Nairobi, Kenya
37

Description: "My workspace is pretty small, since i shared my living spaces with my sister. We split our table, mine is the one next to the window. The drafting table could barely fit into anywhere, hence putting it right behind my study table is the only choice. The drawers next to it serves as a place to put drawing tools and books. Behind the drafting table is our beds."
Location: Jakarta, Indonesia
38

Description: "AAMM Atelier d'Architecture Michele Mangiavacca is a small architectural firm located in the basement of a building that is a hundred meters from Florence Cathedral."
Location: Firenze, Italia
39

Description: "Godwin Austen Johnson Architecture
Dubai, United Arab Emirates
14 September 2016
'Still busy at GAJ-Interior Design studio after an EID Holiday'.
Real time sketch using fine line unipen marker on 300 gsm. acid free watercolor paper. It took me a total of 3 hours to sketch & watercolor my workplace."
Location: Dubai, UAE
40

41

Description: "Drawing in black ink of our first studio on Calle Barquillo 11, in the center of Madrid. The letters on the chairs are for Borja González-Finta, Jorge Puente, founders de Bespoke Office and Luis Gnecco, our first collaborator.
Location: Madrid, Spain
42



Description: "Anatomy of my own signature table in Thailand when I was a bachelor degree architect student. Anatomy of my table tops and how it is super useful for variety of applications. Overall idea and design of my self-designed architect table. Amazingly, it shortens time spent on model making by a half!"
Location: Bangkok, Thailand


